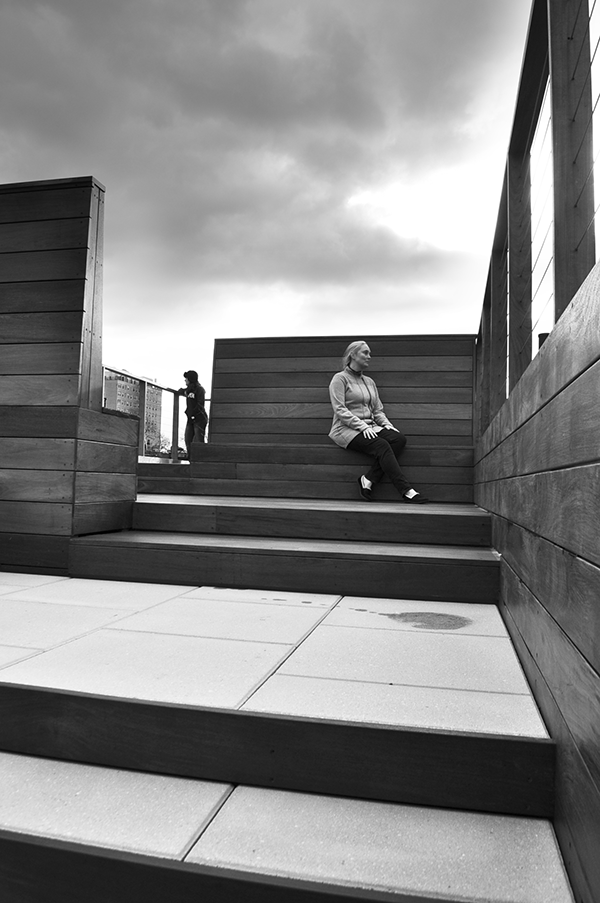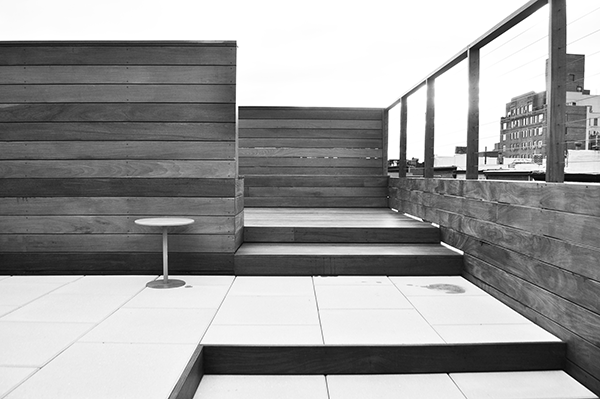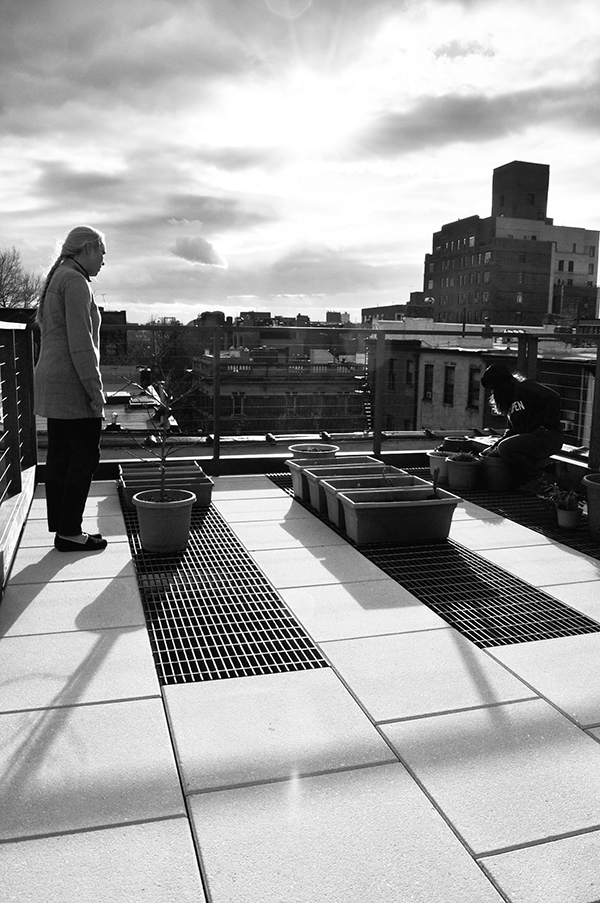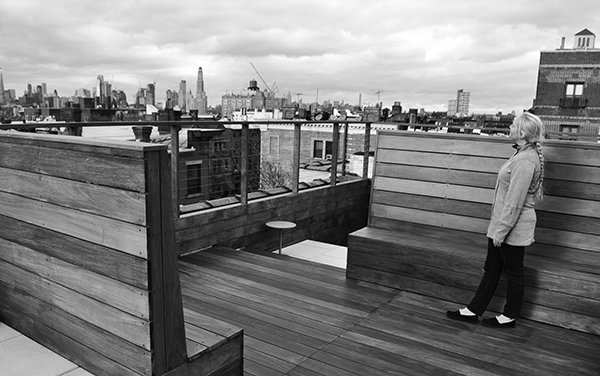Location: Brooklyn NY, USA
Program: Installation of 1,000 sf Roof Deck




The project utilizes the horizontal datum of the immediate enclosure as well as the skyline beyond to negotiate spatial intimacy and visual expansion. The roof deck is divided into three terraces that steps up gradually from the lower entry area to the high point of the exisiting flat roof. By establishing a horizontal datum along the outter enclosure, the terraces transition from the lower intimate zone to the higher expansive zone. At the lowest terrace, the city is blocked out by the enclosure to frame the sky. At the mid terrace, the long benches relative to seating are located specifically to frame the manhattan skyline beyond. And at the highest terrace, the enclosure dissappears allowing full immersion into the surrounding cityscape.
Project Team
Project Architect: Yehre Suh | Office of Urban Terrains