Suseo 1 Public Housing Complex Public Space Renewal Project
Location : Ilwon 1-dong Gangnam, Seoul, South Korea
Total Area : 87,640m2
Completion : 2020
Sponsor : Seoul Housing & Communities Corporation
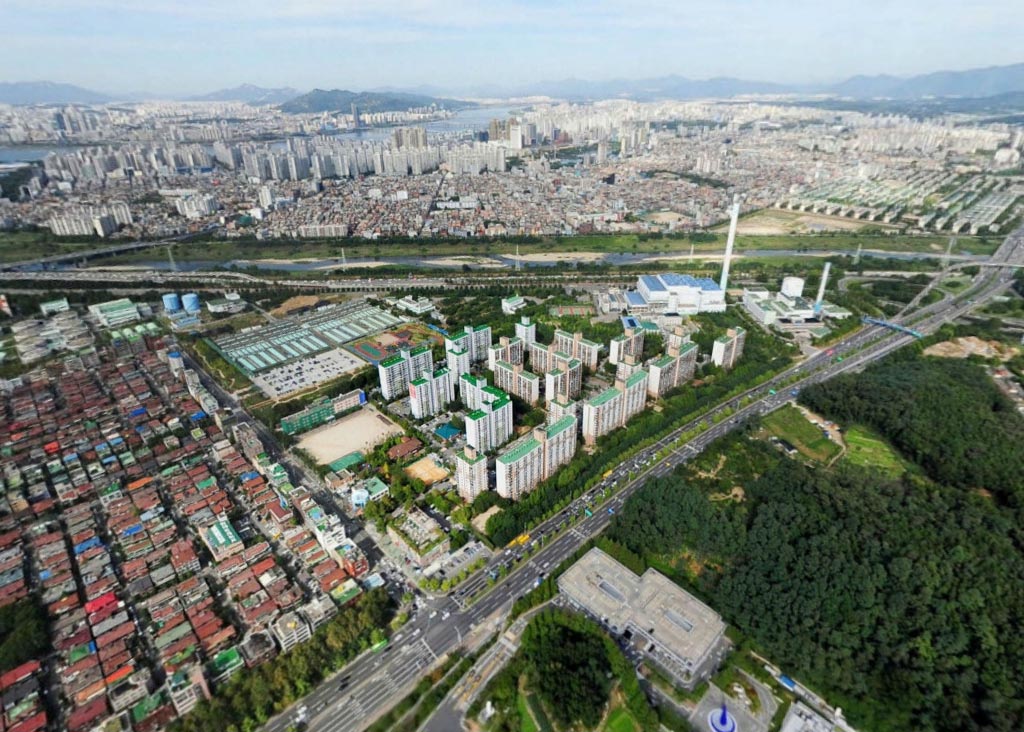
30 years has passed since the first permanent public housing policy was initiated in 1989 by the Noh Taewoo government as part of the “2 Million Homes Construction Plan”, and the life-span of the first public housing projects that were built in the early 90s are now fast approaching its 30 year expiration date. Due to aging facilities and safety concerns, the city estimates that a total of 37 public housing complexes comprising of 38,702 units need to be reconstructed in the next few years. In 2018 the City of Seoul proposed the reconstruction effort as an opportunity to expand the much needed public housing supply twice fold to 76,000 families. But plans for reconstruction has only just begun and in order to accommodate all the existing residents of the housing complex, the City at the moment can only progress one complex at a time. With the average construction time for one apartment complex being 2.5 years, it would take a total of 92.5 years to finish the whole reconstruction process of the 37 complexes. And each year many more complexes are being added to this list as they reach the 30 year reconstruction mark.
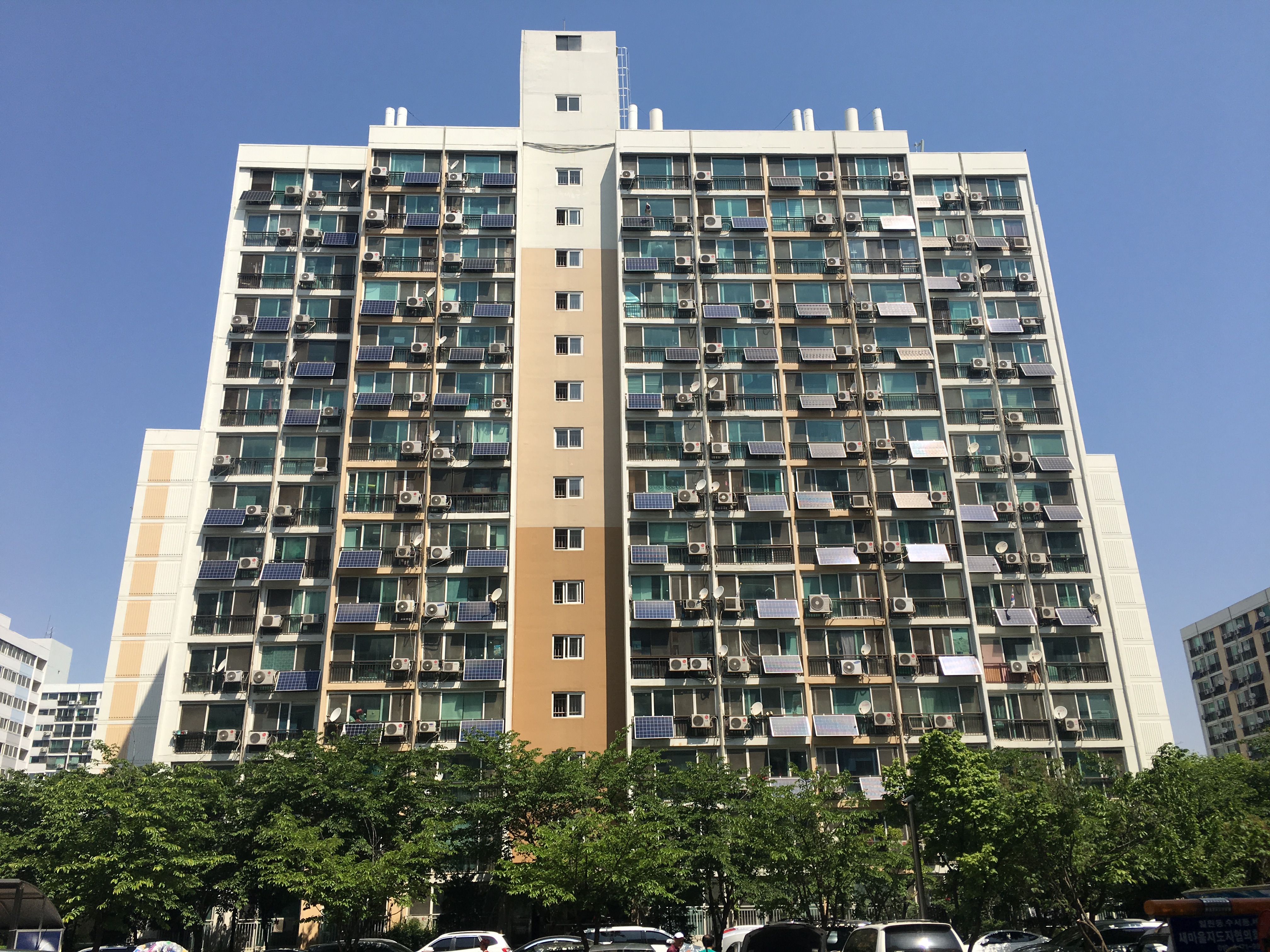
The Space Doctor Project initiated by the Seoul Housing & Communities Corporation(SH) is an effort to provide short/mid-term public infrastructure to existing complexes as a means to support and expand social networks and opportunities for the residents as well as the surrounding neighborhoods. 20 complexes all over Seoul have been selected and delegated to 20 architects, landscape architects, urban designers to propose divergent strategies of spatial intervention.
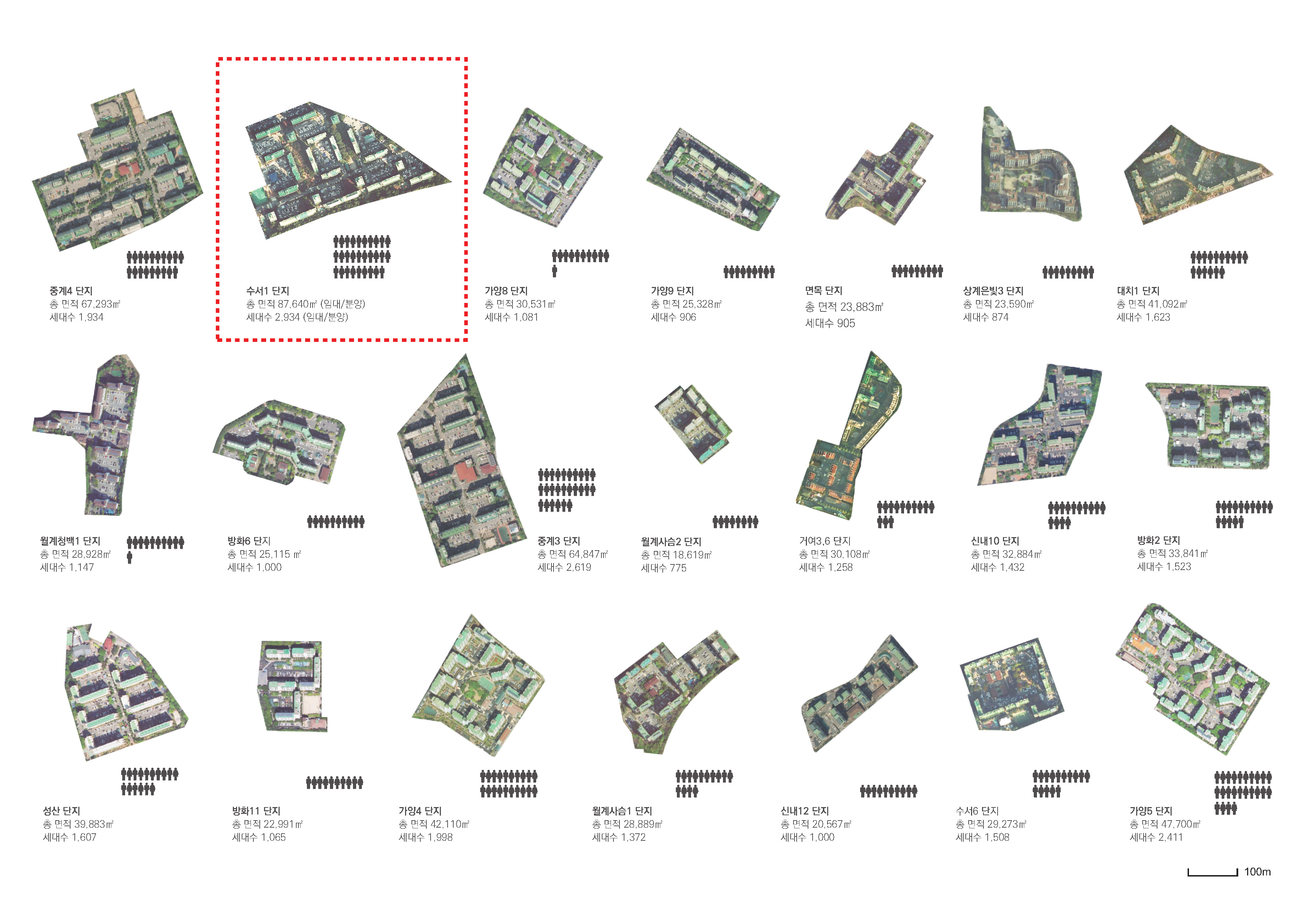
With a total area of 87,640m2, Suseo 1 Public Housing Complex is the largest amongst the 20 complexes and has the second largest area per family ratio. It is also one of three public housing complexes located in the district of Gangnam where housing prices and median income level per family is highest in the country. In the early 1990s the location of the complex was at the outskirts of the city adjacent to the Tanchun Water Treatment Facility and the Waste Treatment Plant with almost no public transportation and initial residents of public housing were low income families, evicted residents, people on welfare or with disabilities. With foul smells and air pollution concerns from neighboring facilities and a high concentration of low income residents, the area was considered a neighborhood to avoid for a long time.
But since the 90s, the area has transformed drastically and now has become the center of the much coveted real estate of Gangnam District. The water treatment facility and waste treatment plant has slowly transitioned to sustainable platforms and lowered the level of emission and air pollution to clean levels. A public eco-park has been built on top of the water treatment facilities and the city has provided a sports center with a swimming pool where neighborhood residents receive discount memberships. The District Heating Corporation that is next to the waste plant also provides subsidies for heating and maintenance costs for the residents. The planted area that surrounds the complex installed as a buffer service zone to the adjacent infrastructure facilities and the 16 lane road has now become a dense forest zone well used for walks by the community.
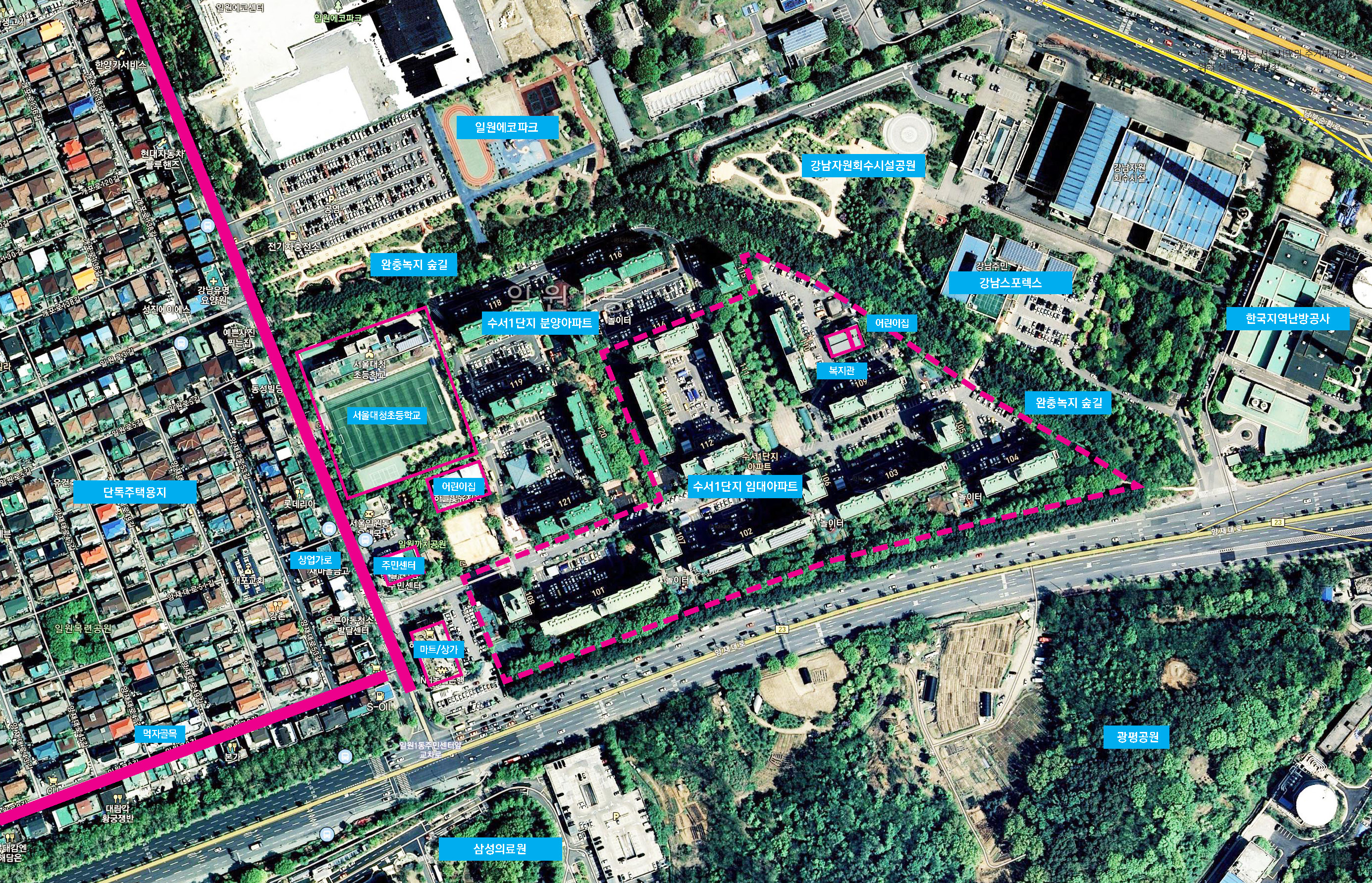
Although the surrounding area has changed, the complex itself has not. 80% of current residents have been living there since the complex opened in 1993 and 90% of the residents are over 50 years of age. Many require wheelchairs and walking supports and some residents can barely venture out of their units alone. With the increase of car ownership, the amount of registered cars are 2.6 times that of available parking spaces and even with efforts to utilize all available open spaces to parking, disputes over parking amongst neighbors happen every day. The pedestrian walkways are in much need of repairs and replacement and some residents dispose of trash in non-collection areas at night in order to avoid paying fees. And quite often alcohol is consumed in public spaces. Although there are barely any children in the complex, there are eight children playgrounds and only one exercise area for adults. But despite the aging facilities and limited resources, the complex maintains a strong community network and many seniors hang out together in groups wherever there is adequate space.
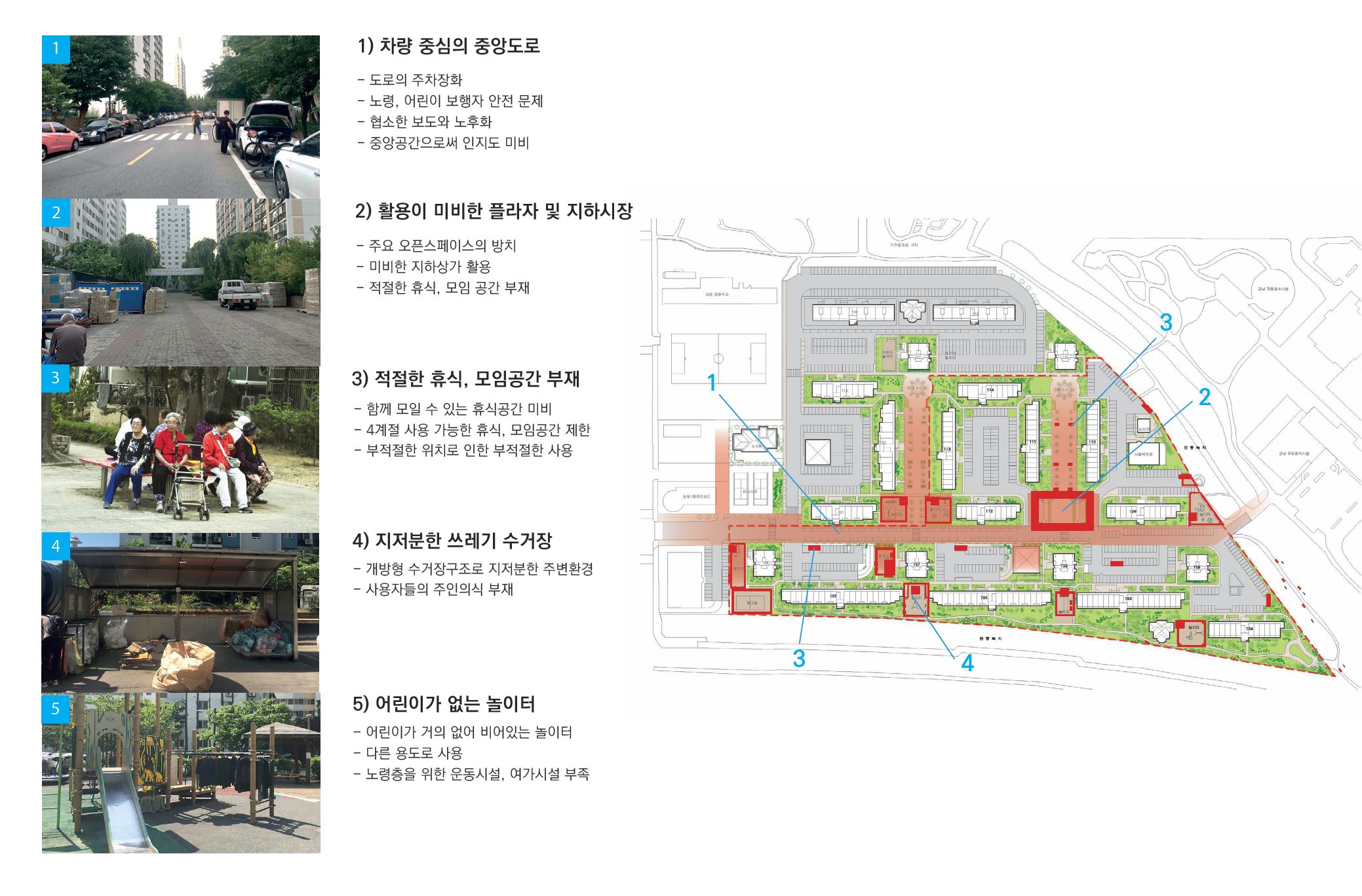
The project aims to maximize existing social networks and construct new relationships through strategic spatial intervention. By recycling, upgrading, and appropriation of existing facilities and spaces, the complex will not only provide much needed social infrastructure for the residents but also allow neighboring residents to access and utilize the facilities. The project can become the Gangnam Commons.
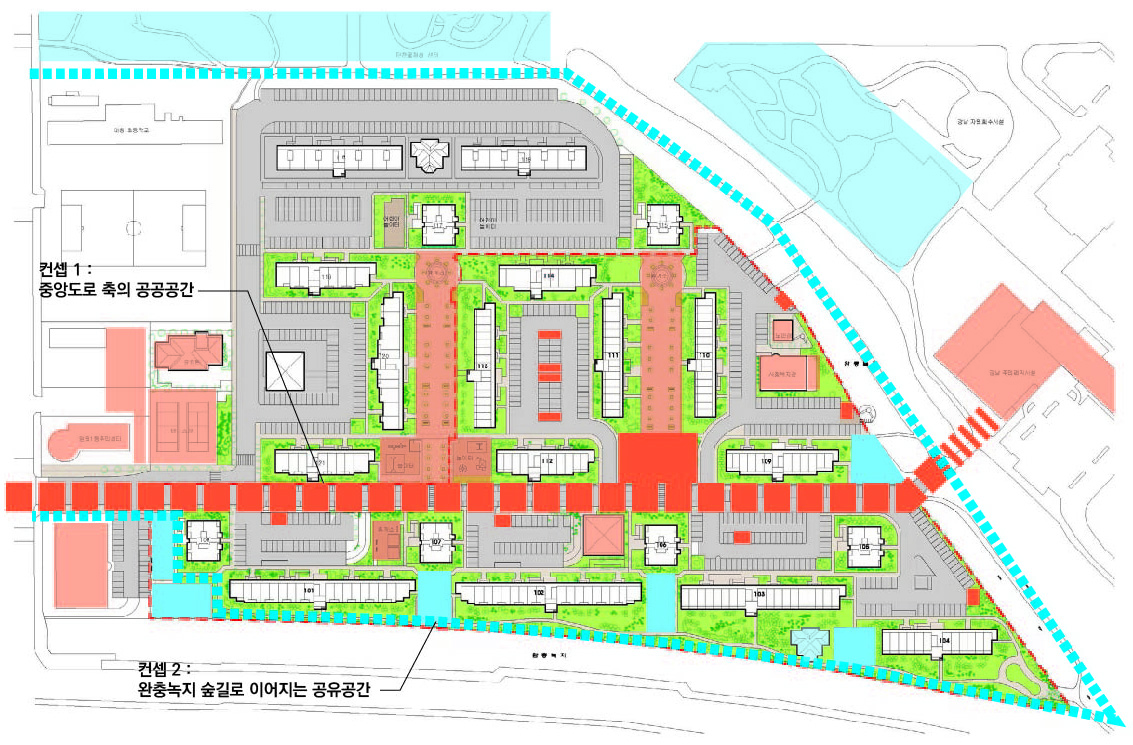
Gangnam Commons focuses on four specific areas within the complex:
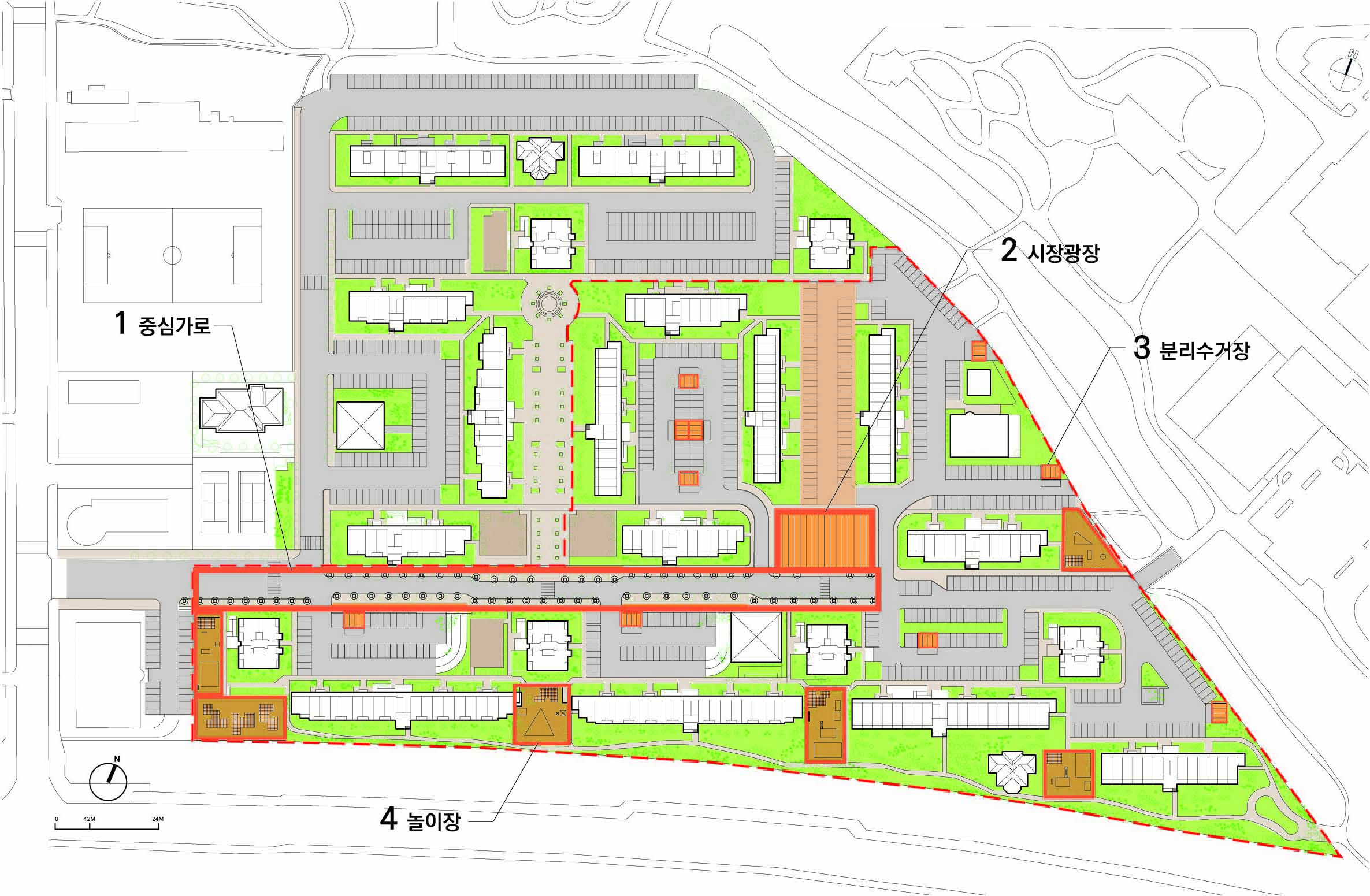
1 Main Street 중심가로
The main street establishes a east-west axis through the complex along which key facilities such as the basement shopping arcade, public plazas, maintenance office, welfare center, ATM outpost, and senior club house are located. It is also the main entry, exit and thoroughfare of the complex where everyone passes through. The street also is actively used by neighboring residents by foot to access the sports center located at the east end of the axis.
The project proposes to create a traffic safe zone for seniors and children along the axis. The street side parking will be relocated and the pedestrian walkway will be widened to allow for ease of use by wheelchairs and walkers. A continuous stretch of benches will be located at one edge of the walkway where residents can gather while watching the happenings of the neighborhood and chat with neighbors that might pass by. The Main Street is no longer just a thoroughfare but a public space of gathering.
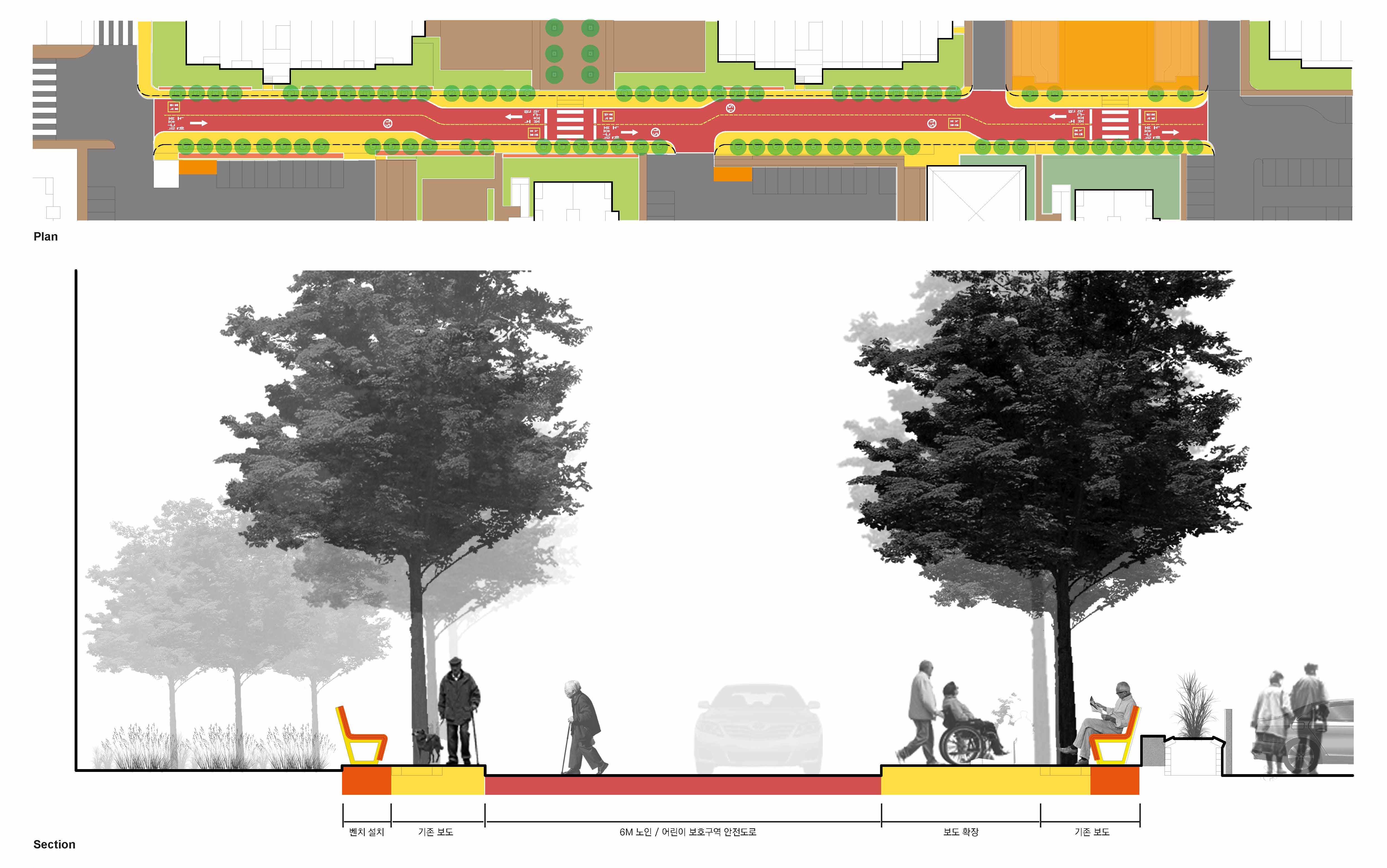
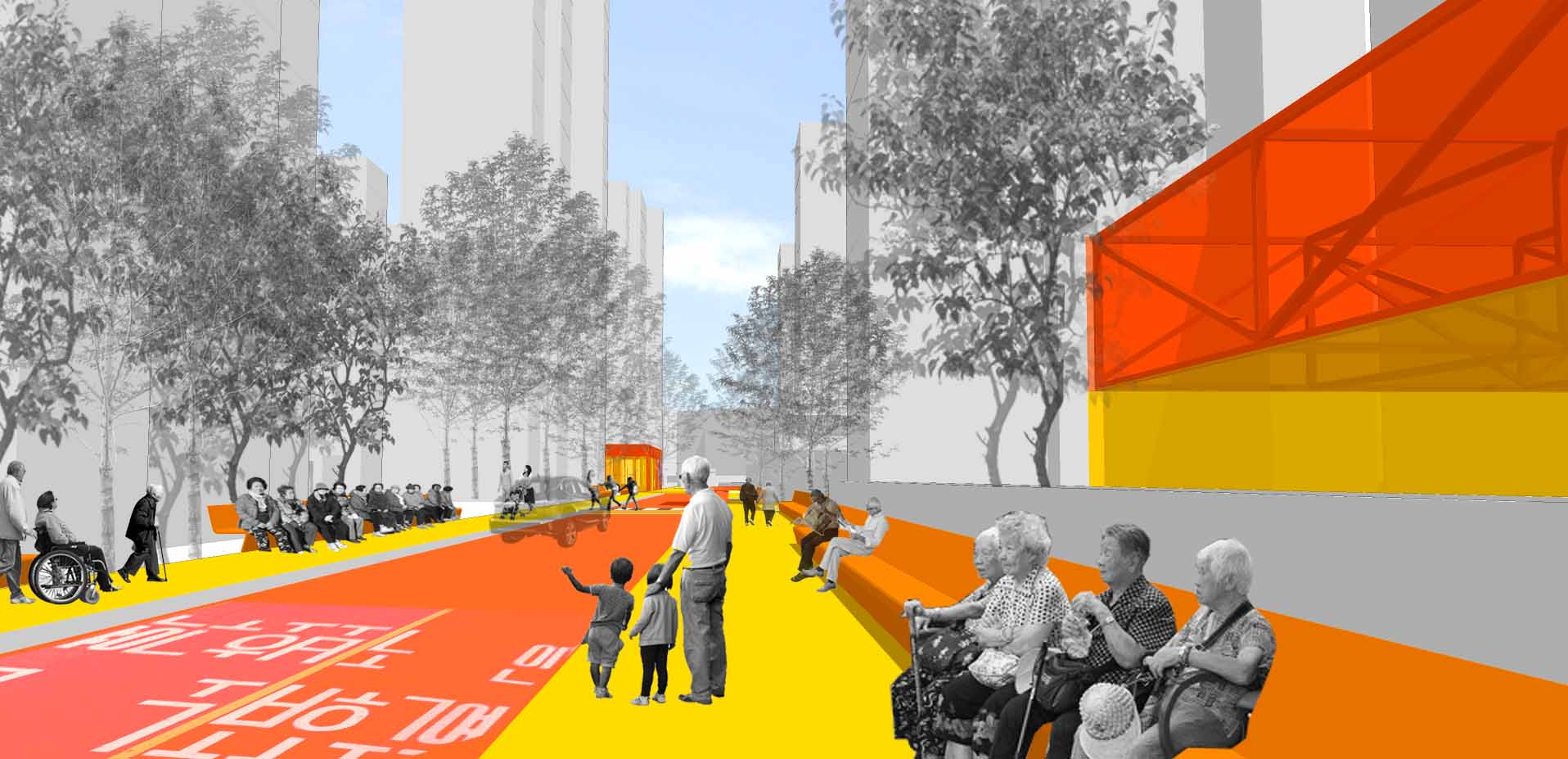
2 Market Plaza 시장광장
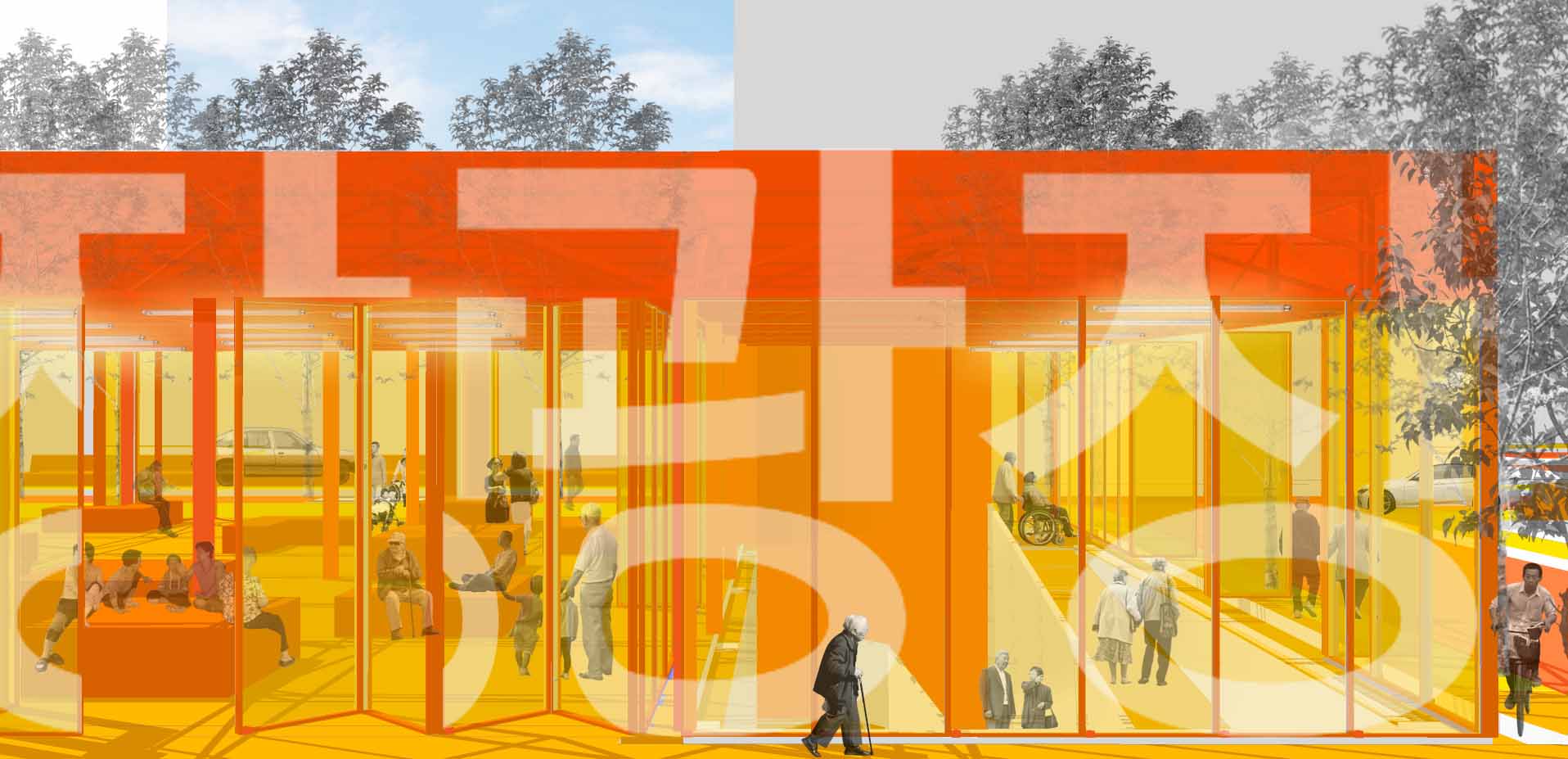
Although most of the store spaces in the basement arcade are unoccupied, the few that are there such as the vegetable, side dish store, the small supermarket, hair salon and food stall are frequently used by senior residents. But there is no elevator access to the basement and the ramp is not up to date in its compliance requirements. The open air entry area is prone to flooding and the plaza above is currently used as storage space.
A covered indoor/outdoor pavilion is to be constructed at the currently empty and underused open plaza above the basement arcade. Flexible seating areas will provide much needed gathering spaces for different weather conditions and the mobile seating allows for different programs to be organized in the space. The open entry areas will be also covered by the canopy and elevator access will be possible to the below ground level stores. By activating the plaza area, the plan is to allow ease of access and use of the basement stores by residents as well as by the neighboring community.


3 Trash Collection Station 분리수거장
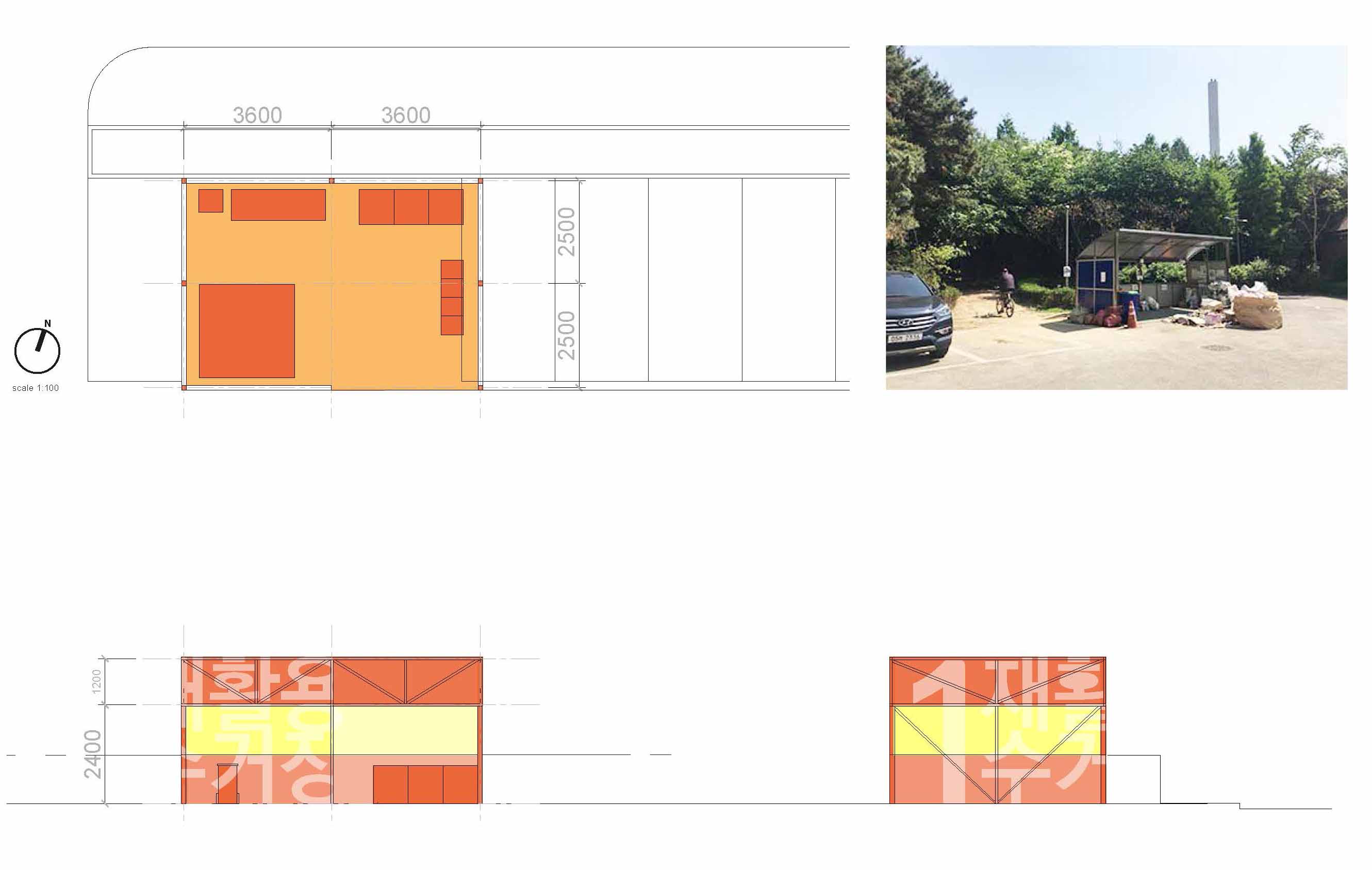
4 Play-Ground 놀이장

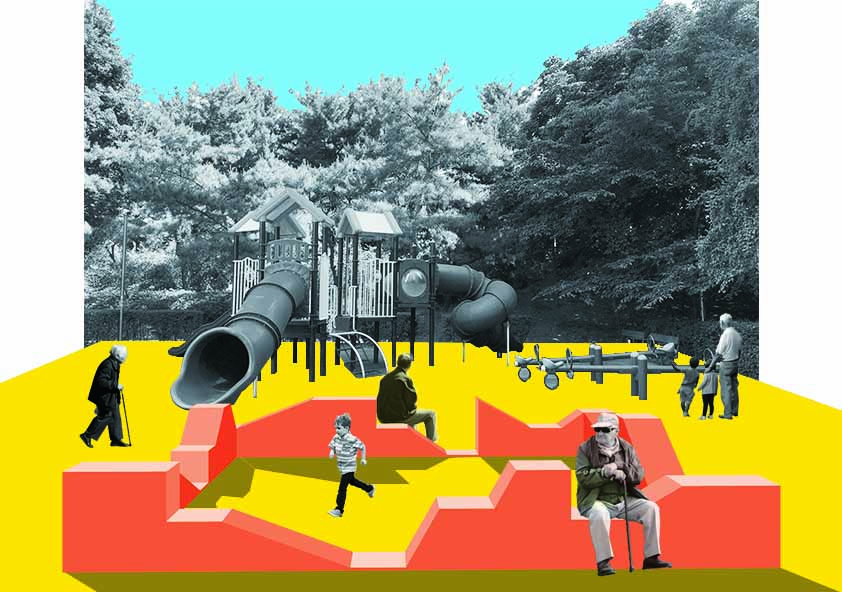

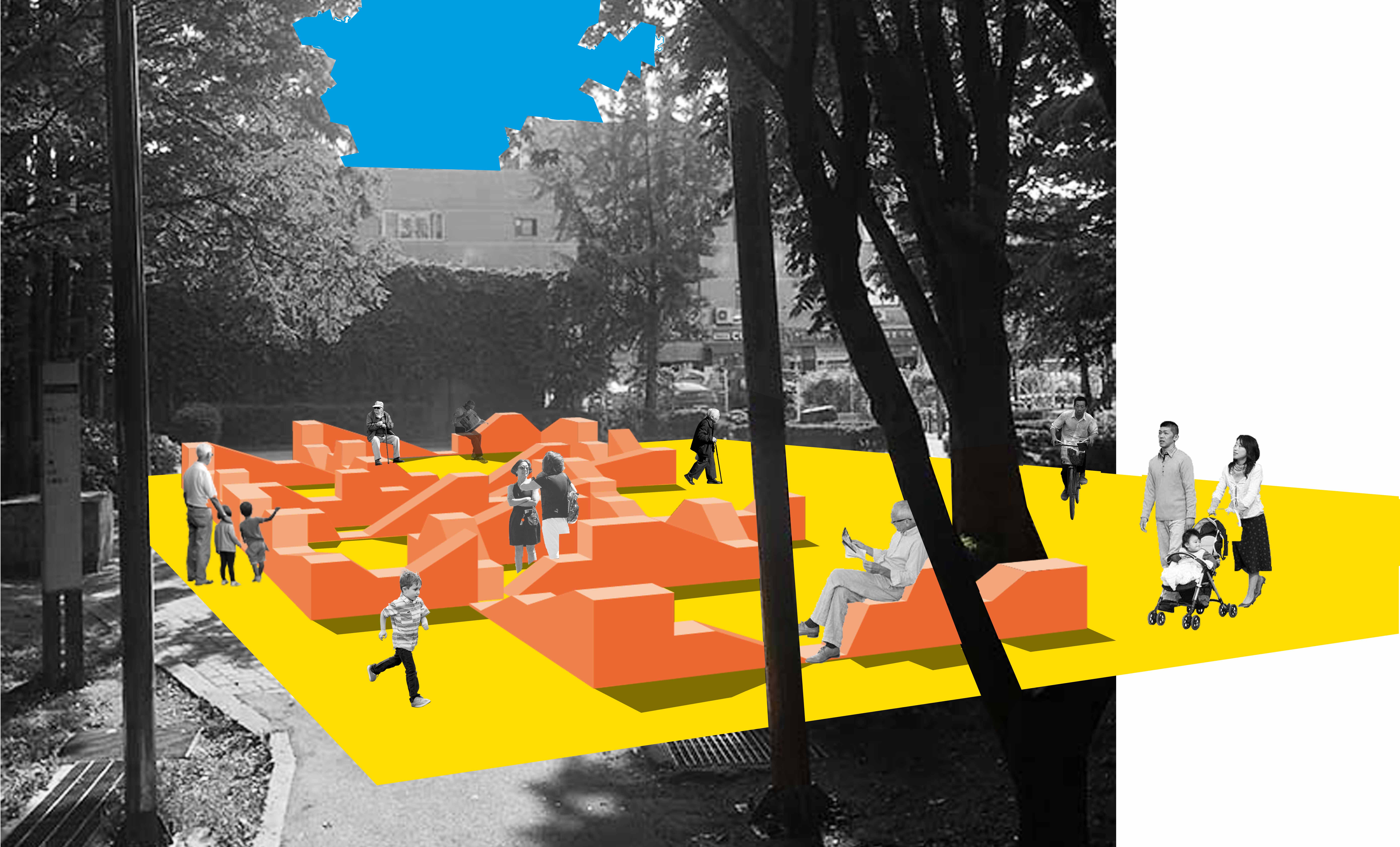
Project Team
Project Lead: Yehre Suh / Urban Terrains Lab
Concept Design Team : Sooha Kim, Yoonshin Jo, Geunjae Choi & Jaehyun Park / Urban Terrains Lab
Construction Documentation Team : Seungik Cha & Taekyoung Im / SOMMM + Associates, Ikhyun Ju / CIID
*All text and drawings by Urban Terrains Lab