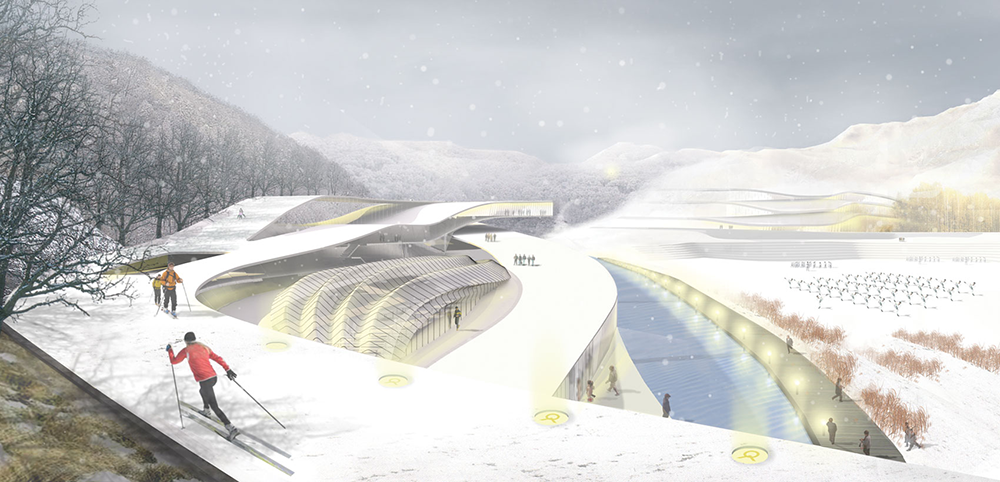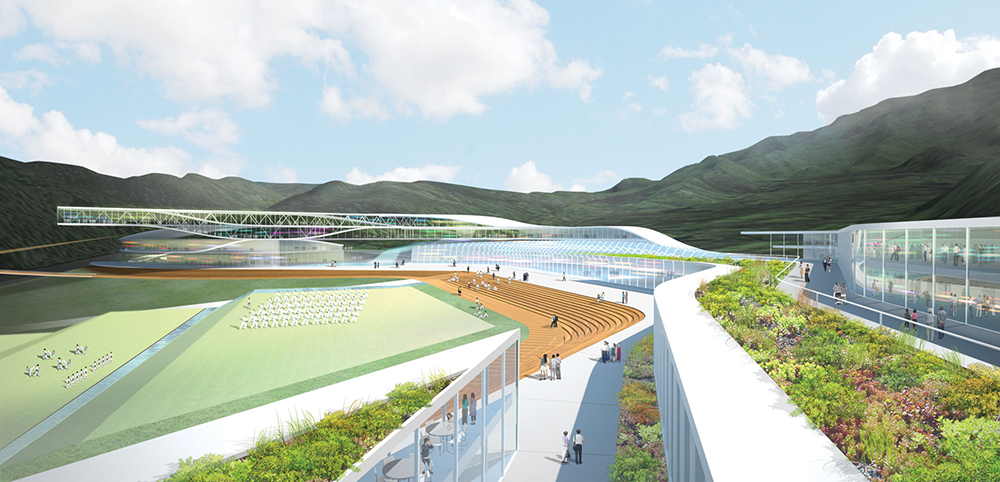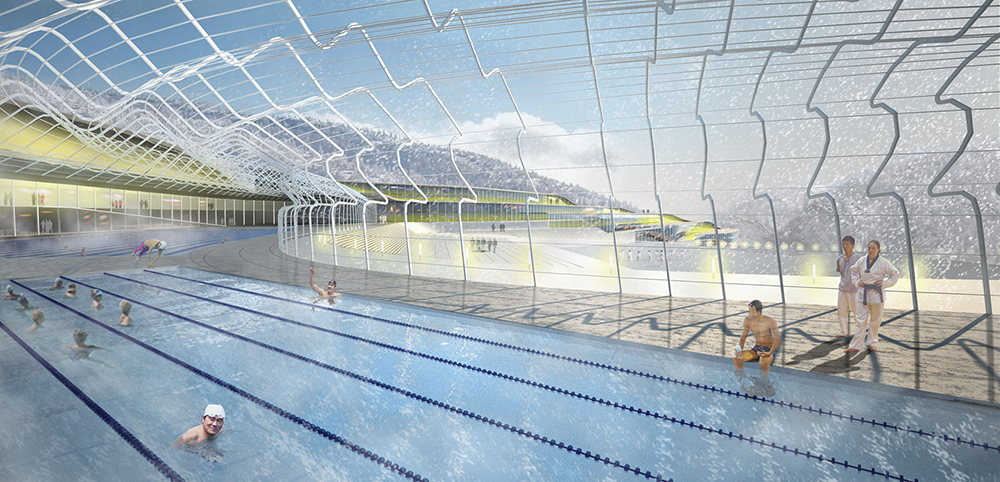Location: Muju, Korea
Program: Public Park, Arena, Education Center, Sports Facilities, Dormitories, Commercial Programs, Spa, Parking, Agriculture
Area: 2,300,000 m² / 572 acres
Status: Winning Entry of an Invited Competition, 2008 / Anticipated Completion, 2014



Project Team
Client: Taekwondo Promotion Foundation
Lead Designer: Weiss/Manfredi: Architecture/Landscape/Urbanism
Yehre Suh was the Project Manager of the master plan phase. She was a key designer in the winning design entry of the invited international competition in 2008, and subsequently responsible for the design development, coordination and project management of the Master Plan phase.
